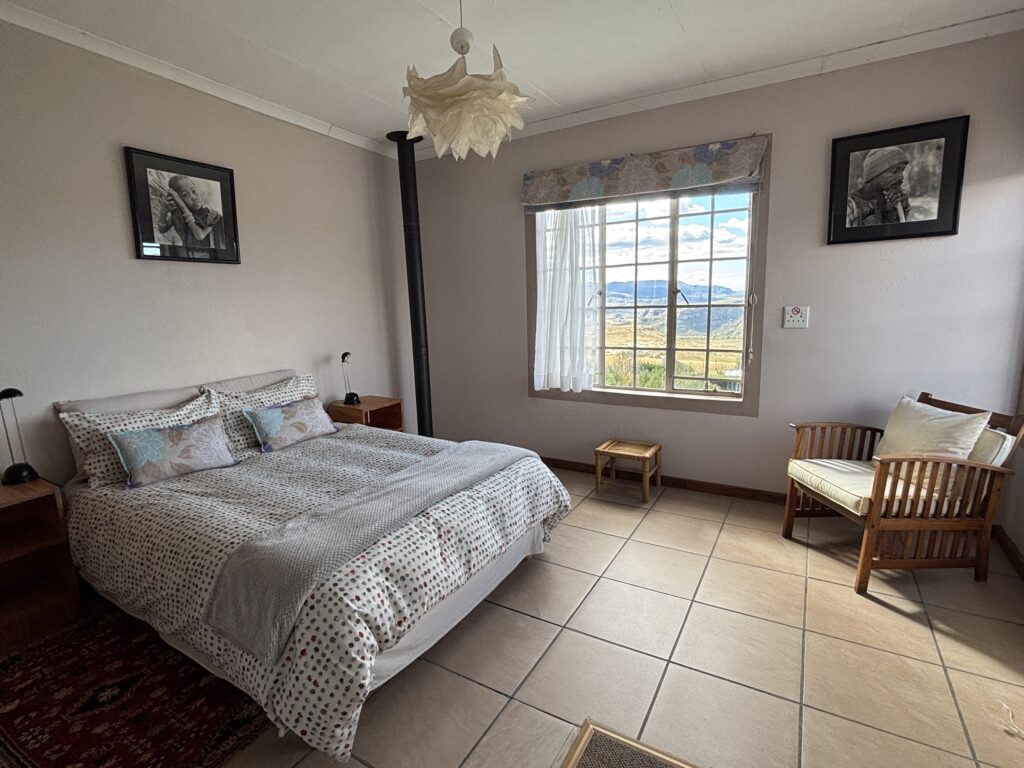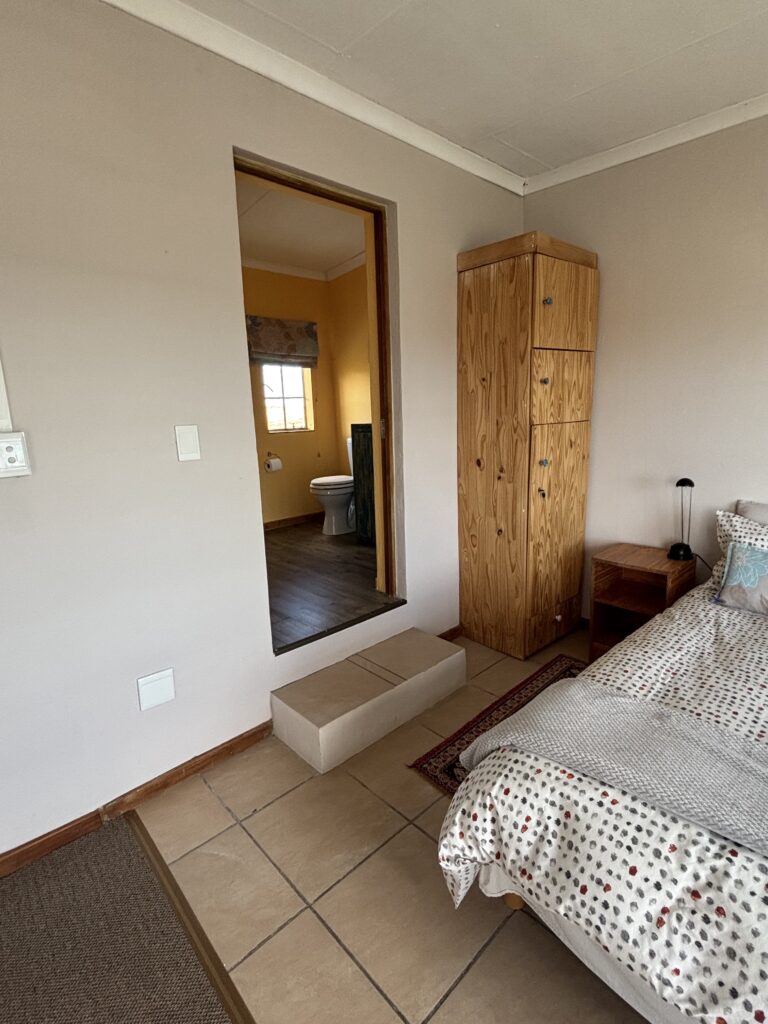Loft Cubic was the first building on Domaine Sérénité, making it a special part of our story. Originally designed as a workshop for creating farm products (see here), we have thoughtfully converted it into comfortable accommodation while preserving its unique character.
The queen bedroom with ensuite bathroom is located upstairs via a somewhat narrow staircase, offering beautiful views of the farm, its garden, orchards, the swimming pool, and surrounding Lesotho Mountains. The living area includes a double futon mattress-sofa, making this space ideal for a couple or a small family with one child. The cozy fireplace in the living room provides warmth during winter months, creating a perfect setting to enjoy the spectacular views of snow-capped peaks while staying snug indoors. The bathroom features a modern shower, and a single undercover garage is available for your vehicle.
Enjoy the private patio with its built-in braai for outdoor cooking and dining. This space offers stunning views of the landscape—an ideal spot to start your day with a cup of coffee or unwind in the evening surrounded by nature.
At 60 square meters including the patio, Loft Cubic provides the ideal balance of comfort and connection to nature. Stay here to experience where our journey began while enjoying the serenity and beauty that defines our eco-friendly farm.
The entrance and views:
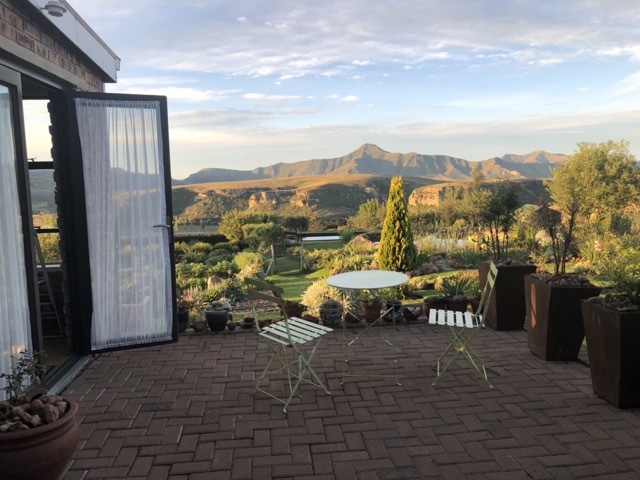
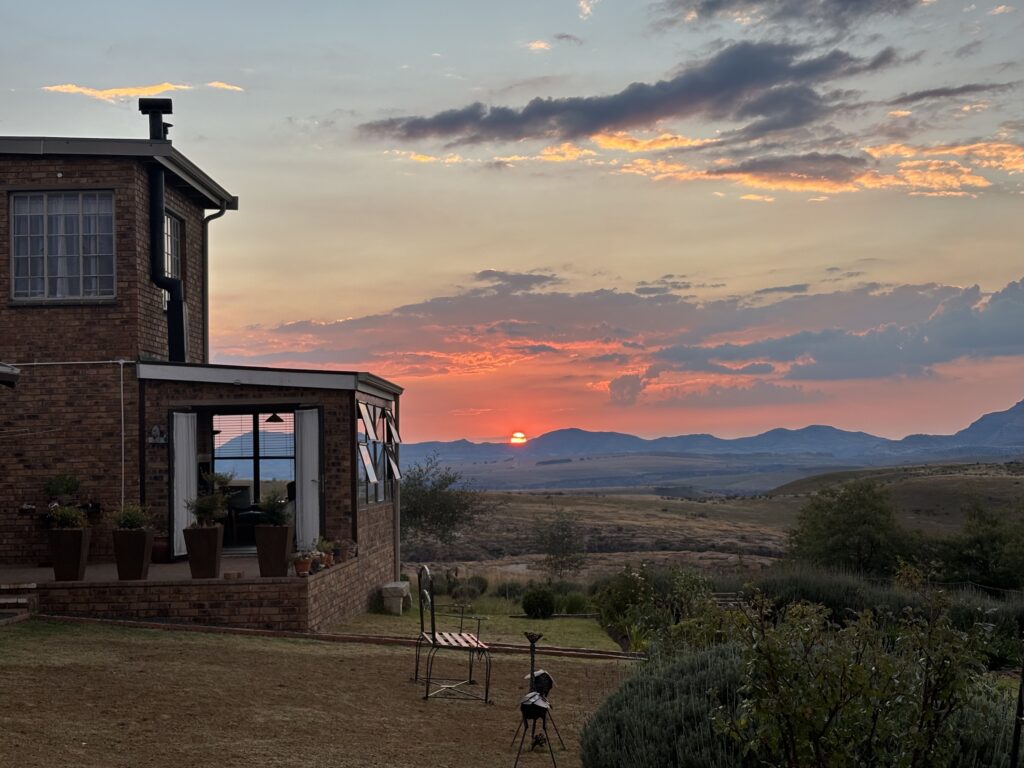
Patio with built-in braai:
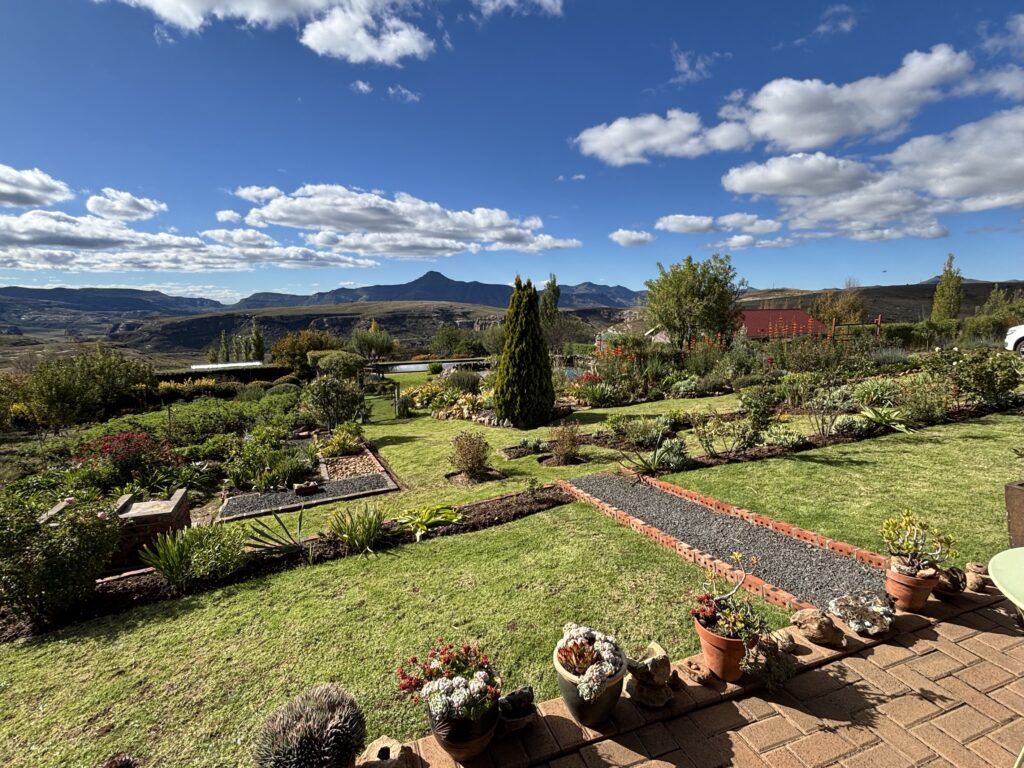
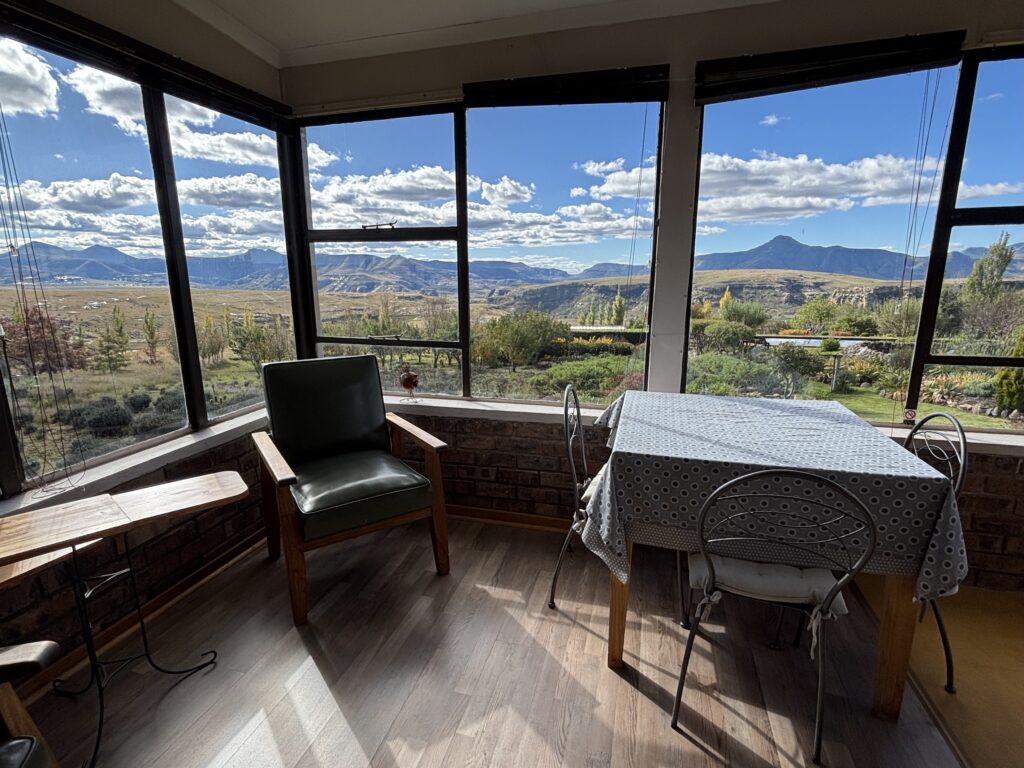
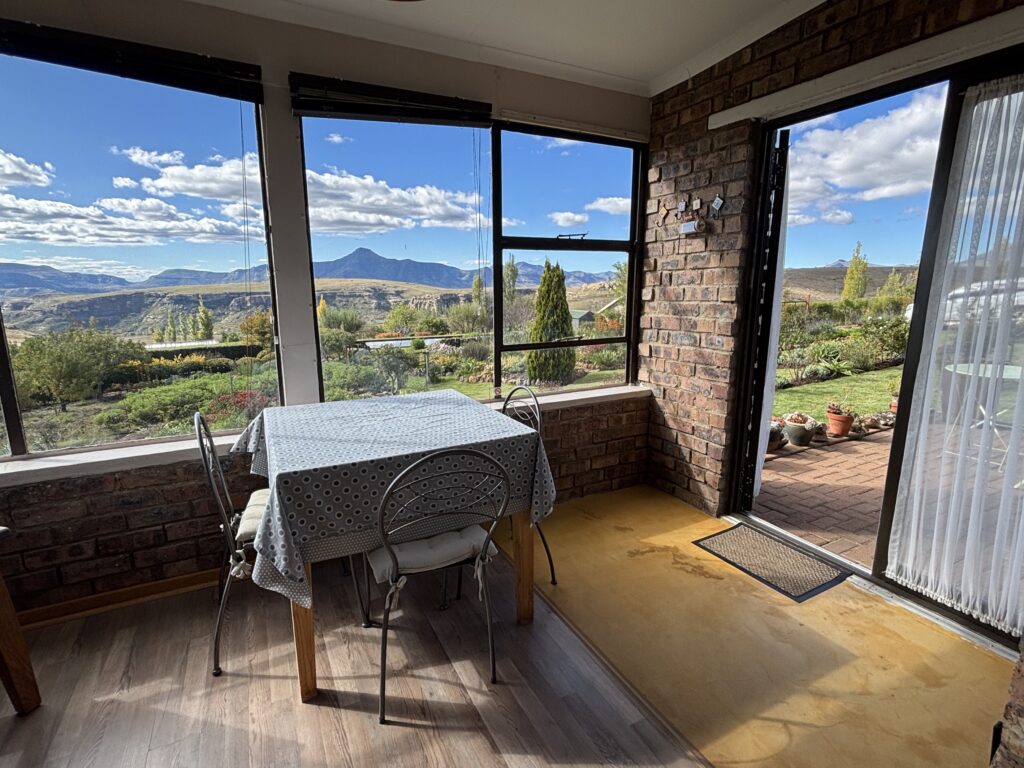
Living area, kitchen, and bathroom:
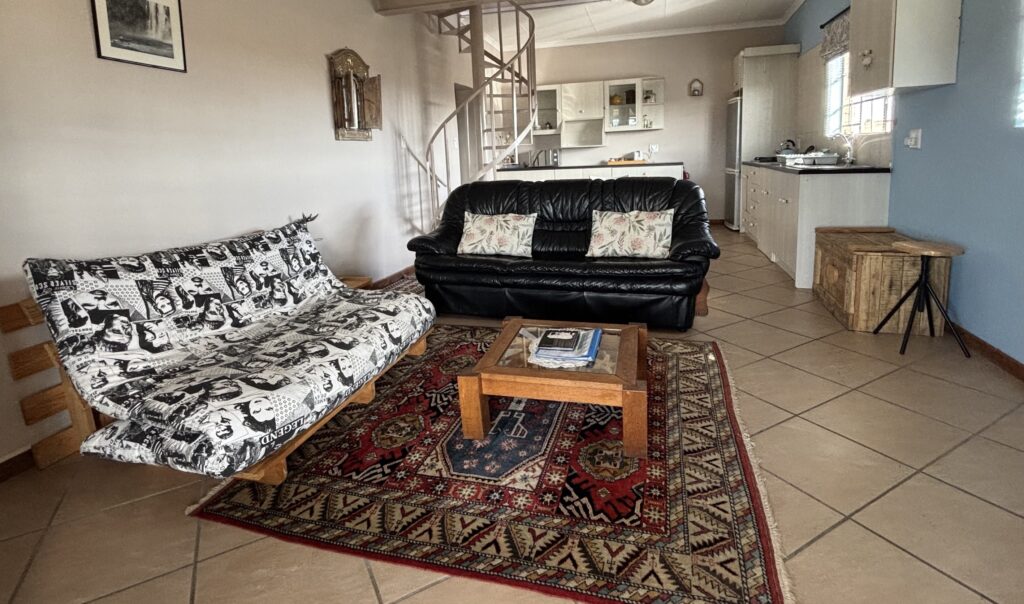
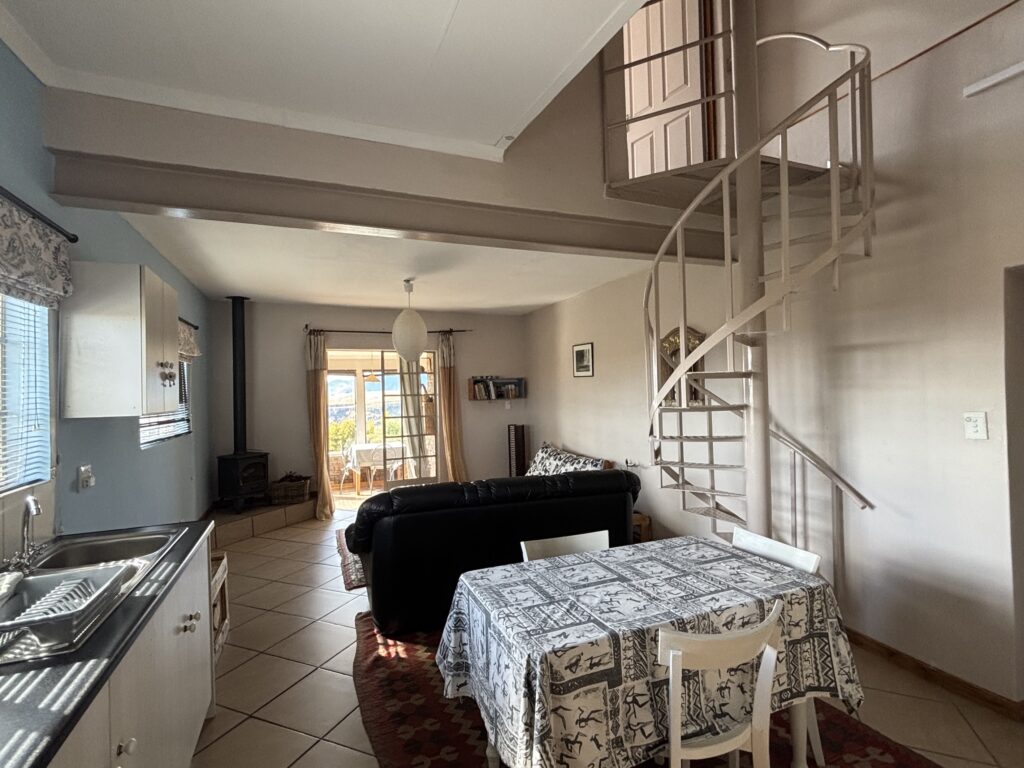
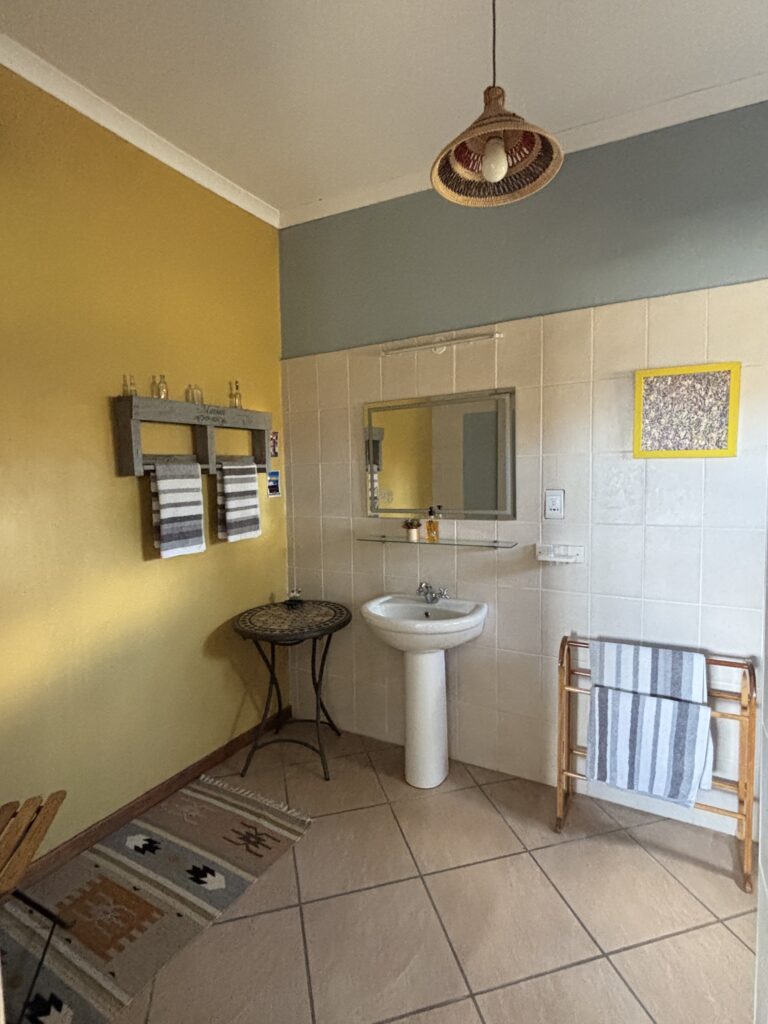
Queen bedroom with ensuite:
