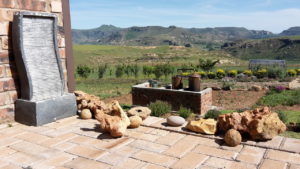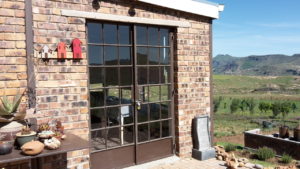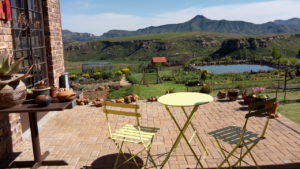Loft Cubic was the first building on the Domaine, that is why it is pretty special in our heart. The Loft was primarily been designed as a workshop space to do all the cooking and own products from the farm (see here), before we refurbished it for our visitors and guests.
Loft Cubic can accommodate a couple or a family with one child. The queen bedroom is located upstairs somewhat narrow stairs and offers amazing views and vantage point of the farm and the surrounded mountains. There is a queen sofa bed is in the living room. The bathroom has a shower. A single undercover garage parking is available.
The total surface of the loft, including the patio is 60 meter squares.
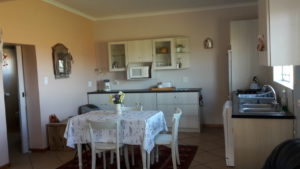
Kitchen and dining table
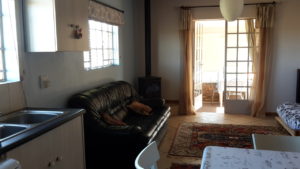
Fire place and living area
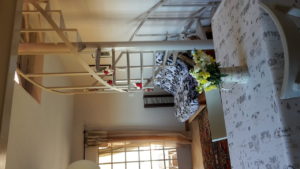
Stairs to the bedroom and sofa in living room
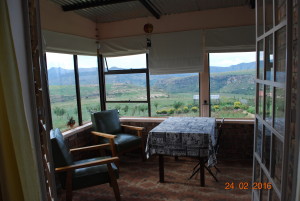
Patio
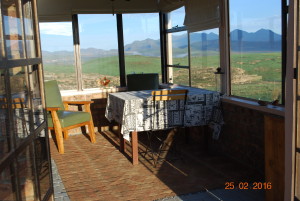
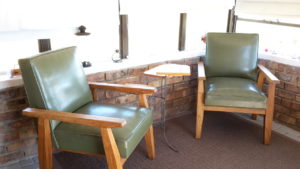
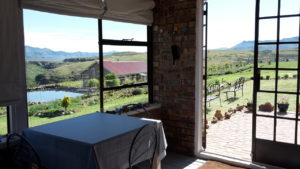
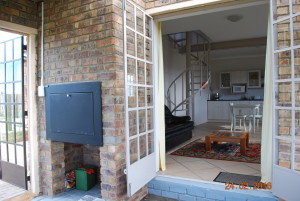
The patio includes a built-in braai
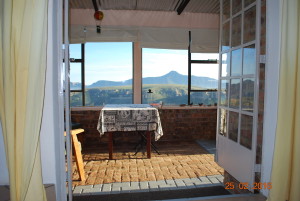
Sweeping views from the patio
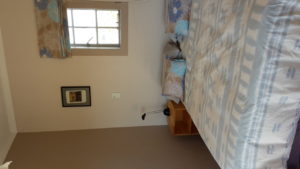
The queen bedroom is located upstairs
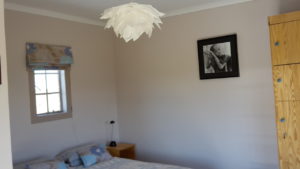
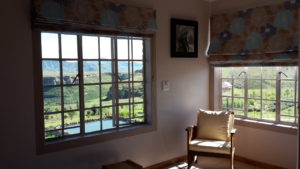
View from the bedroom
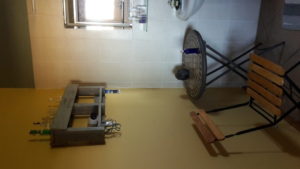
Bathroom
